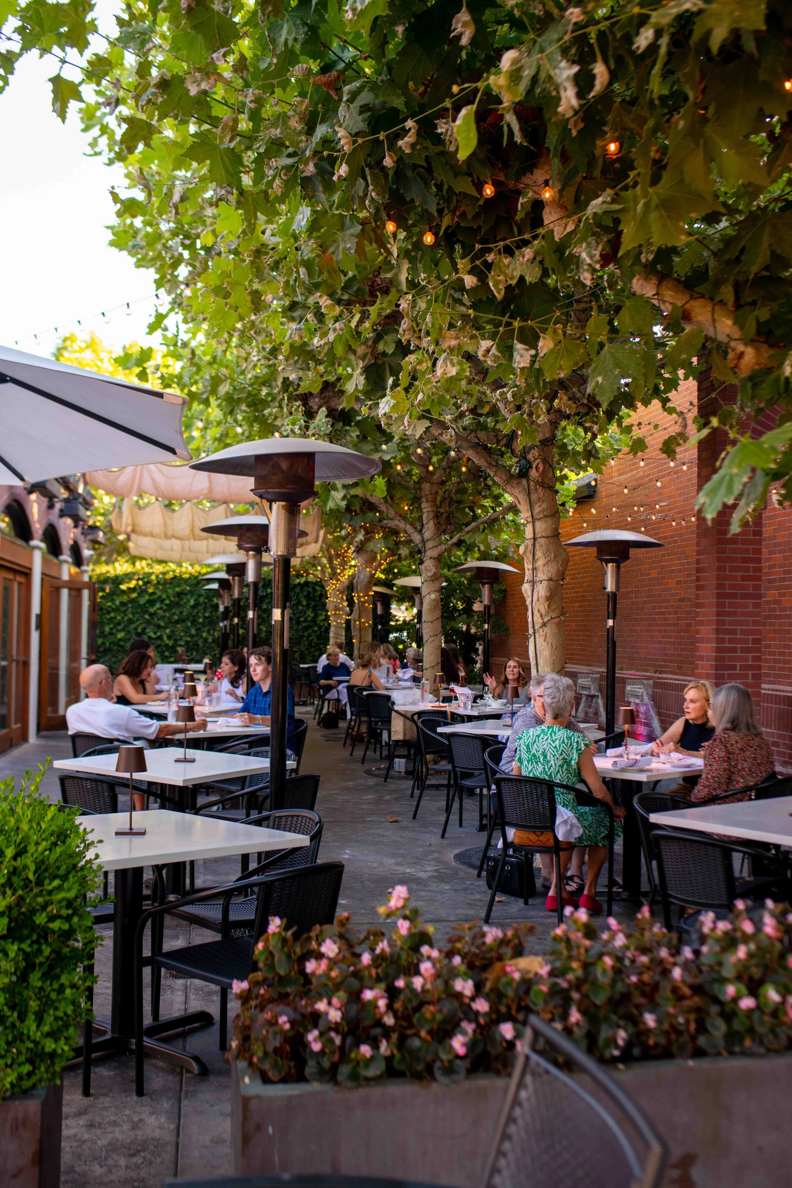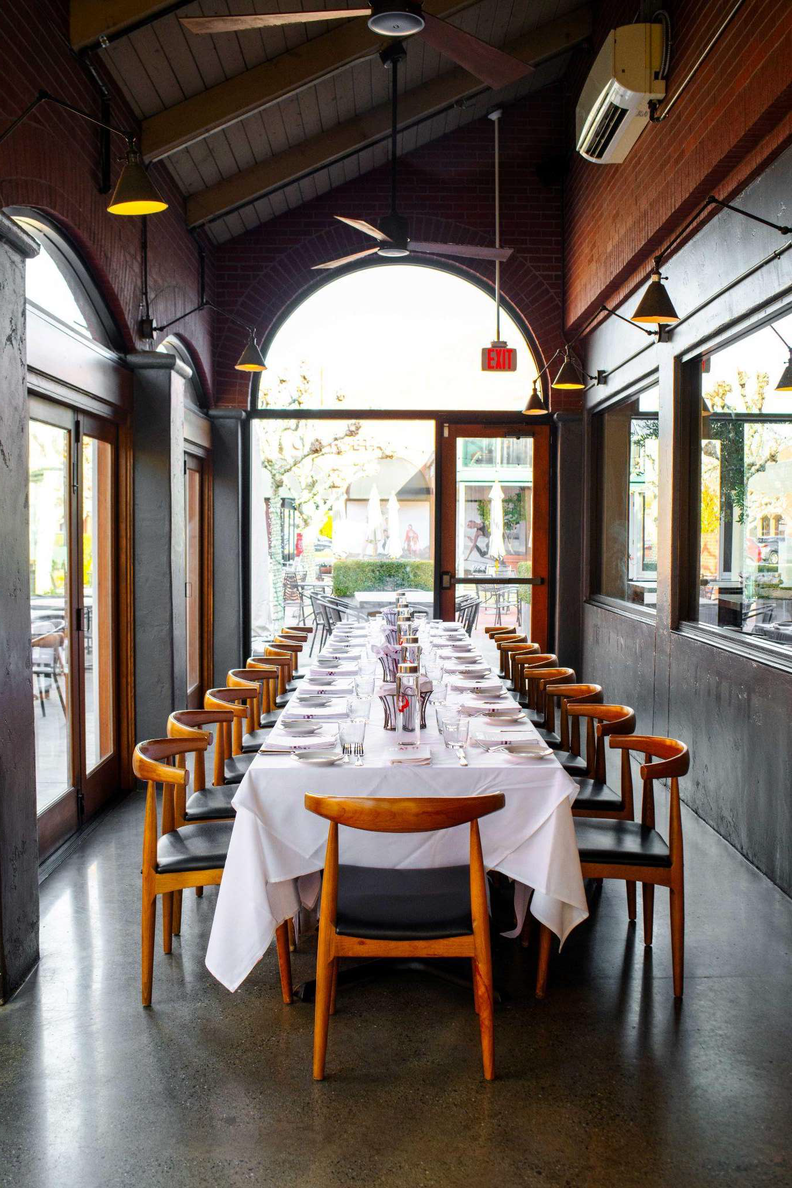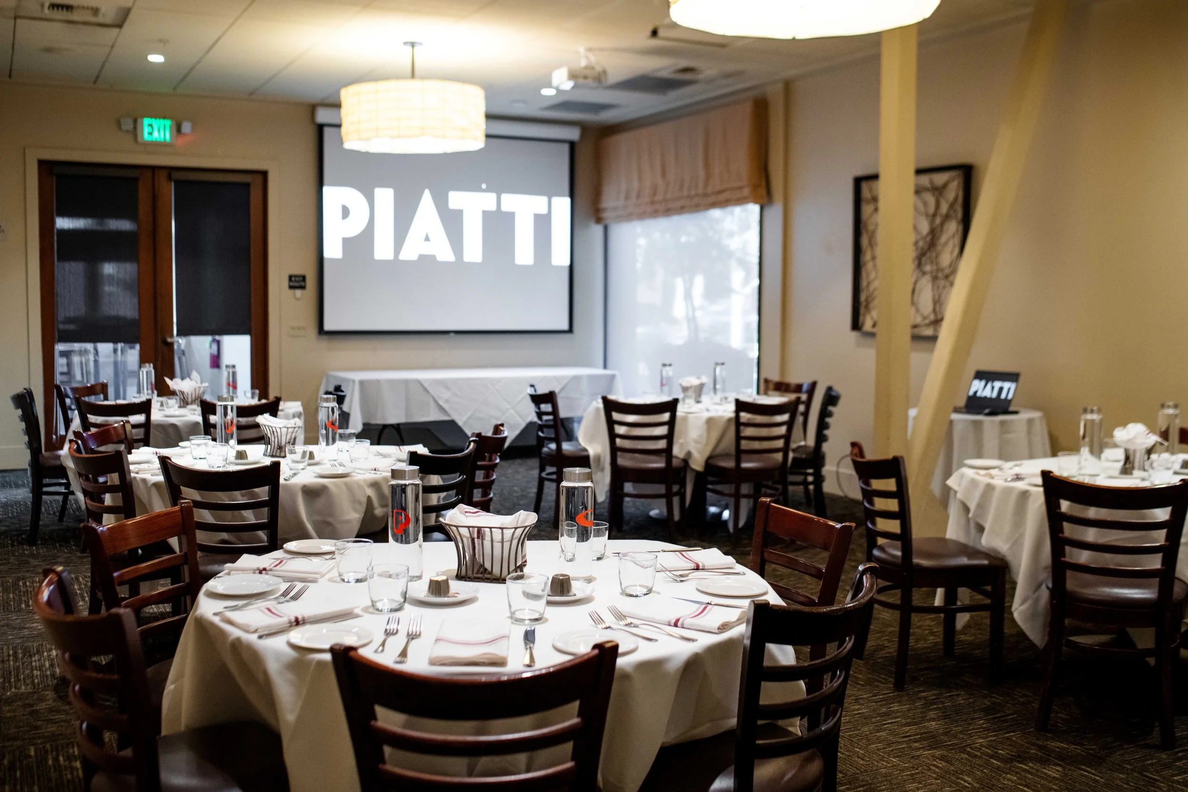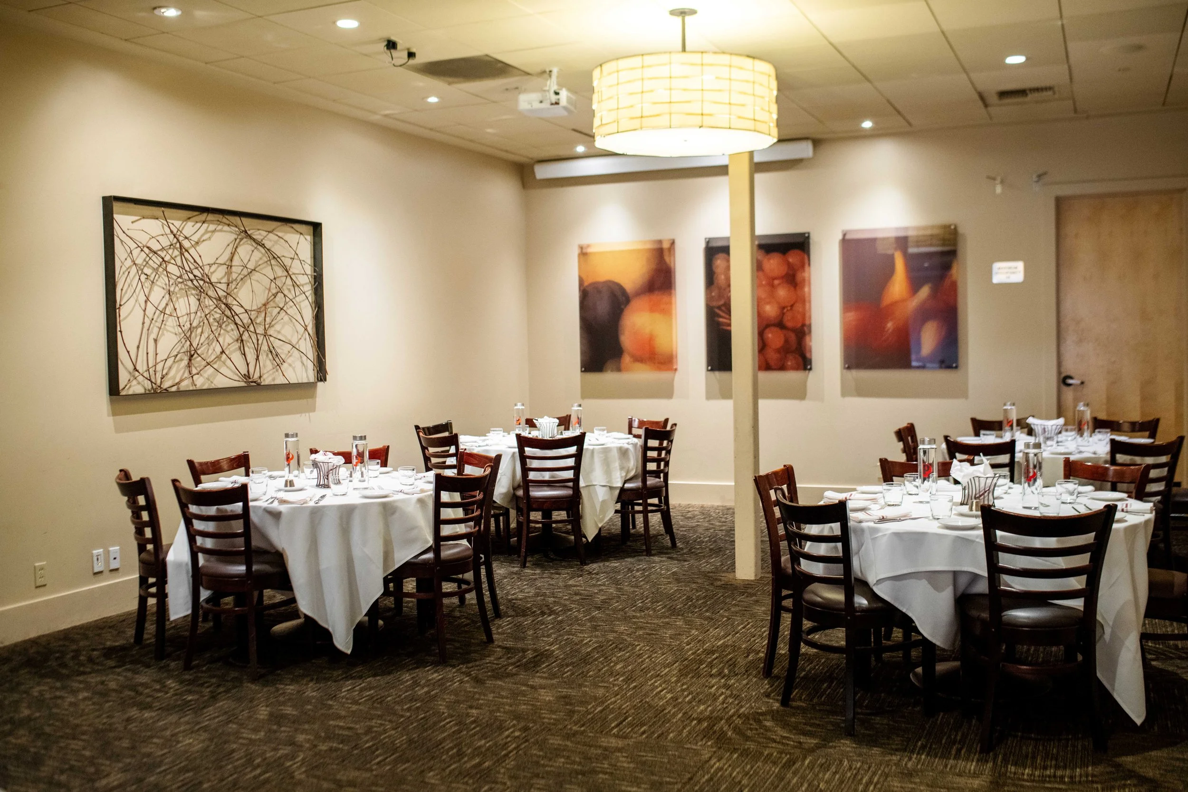
EVENT SPACES
FLOOR MAP
ATRIUM
18 seated | 22 cocktail
FRONT TUSCAN
30 seated | 35 cocktail
BACK TUSCAN
24 seated | 28 cocktail
FULL TUSCAN
60 seated | 75 cocktail
OUTDOOR COURTYARD
64 seated | 80 cocktail
The Atrium is a glass-enclosed space with high ceilings and abundant natural light, offering a bright and airy setting for any gathering. Overlooking the courtyard and fountain, it’s especially suited for a king’s table setup, making it perfect for intimate dinners and small celebrations,
18 seated | 22 cocktail
ATRIUM
FRONT TUSCAN
The Front Tuscan Room is a private space divided by an accordion wall, offering flexibility and privacy for your event. Ideal for birthday dinners, cocktail receptions, or business gatherings, it can also be combined with the Back Tuscan Room for larger parties.
30 seated | 35 cocktail
BACK TUSCAN
The Back Tuscan Room is a private space divided by an accordion wall, offering flexibility and privacy for your event. Ideal for birthday dinners, cocktail receptions, or business gatherings, it can also be combined with the Front Tuscan Room for larger parties.
24 seated | 28 cocktail
The Full Tuscan Room combines the Front and Back Tuscan spaces into one large private dining area, perfect for accommodating bigger gatherings. The space offers flexibility for both seated dinners and cocktail-style events.
60 seated | 75 cocktail
FULL TUSCAN
OUTDOOR COURTYARD
WEATHER PERMITTING
Our outdoor courtyard offers a charming open-air setting surrounded by greenery, twinkle-lit trees, and the warm ambiance of the fountain.
64 seated | 80 cocktail
HAVE QUESTIONS?
Contact our event planner today!










